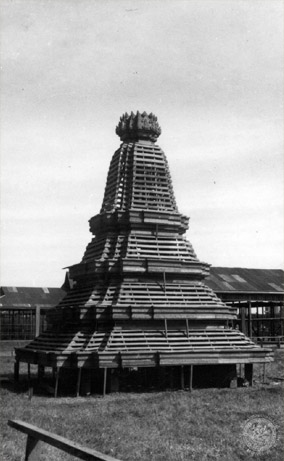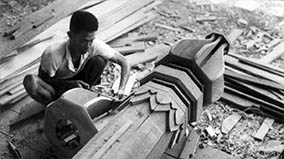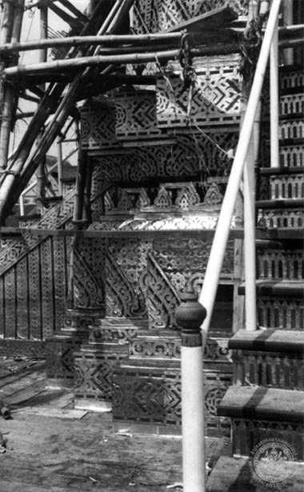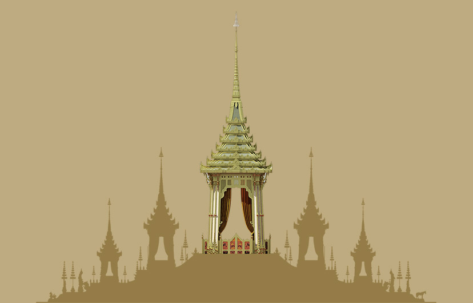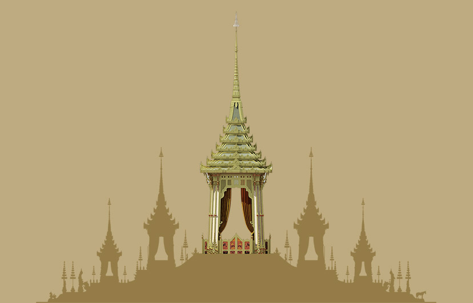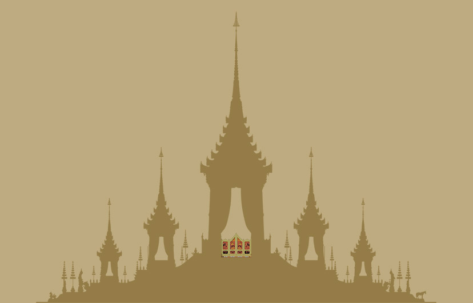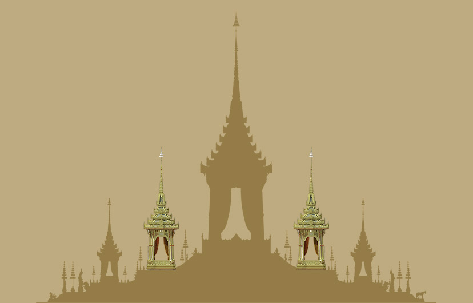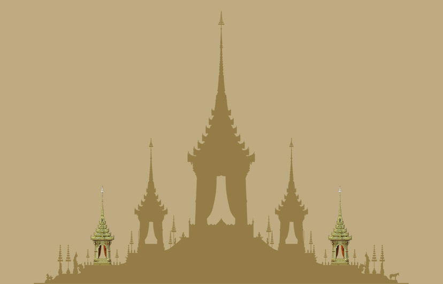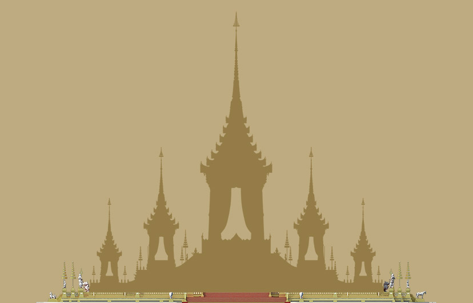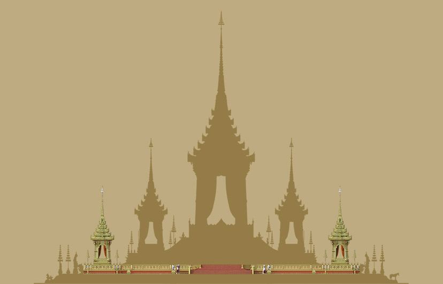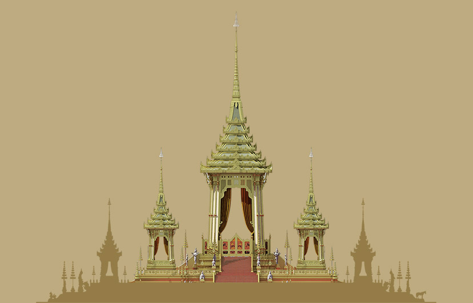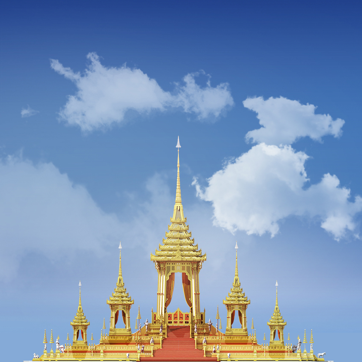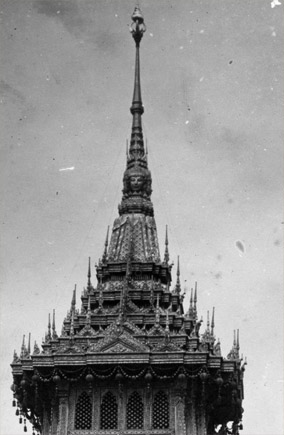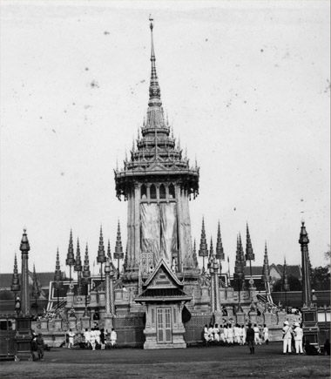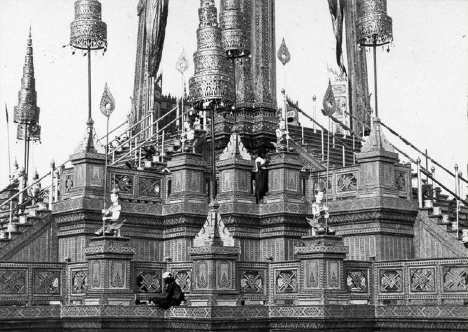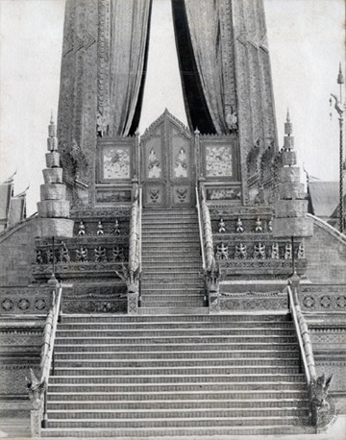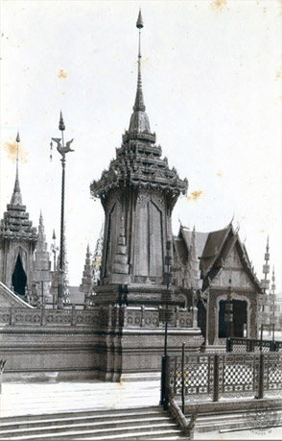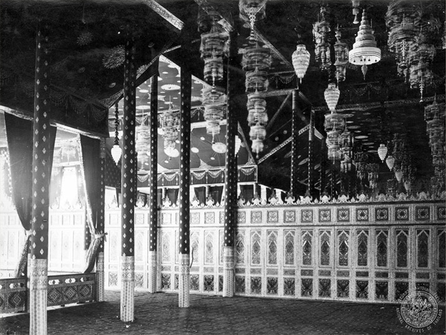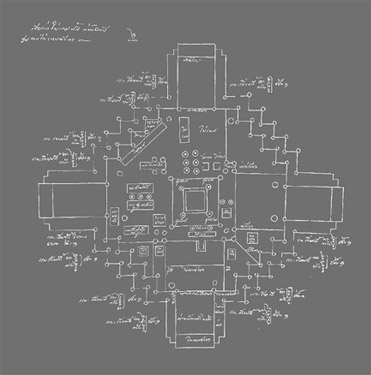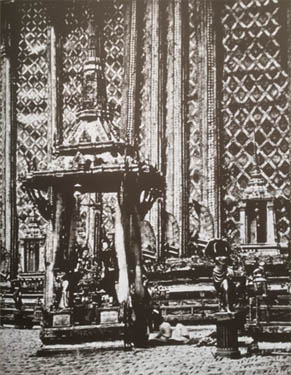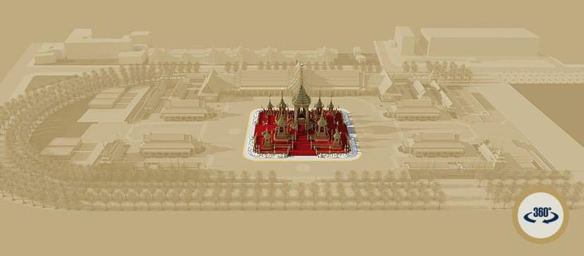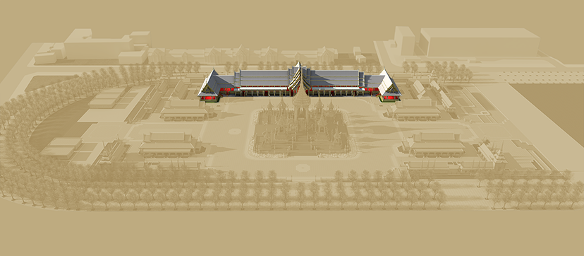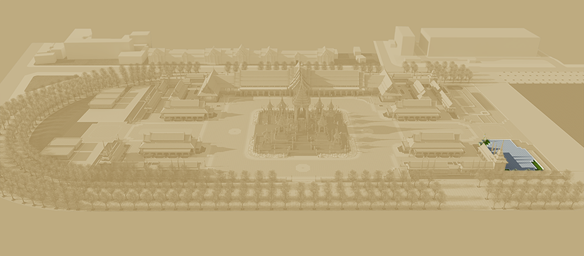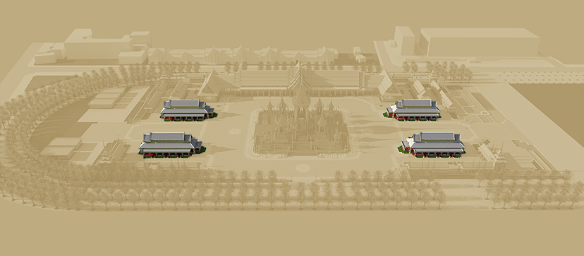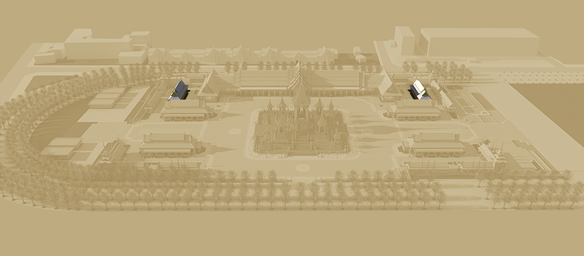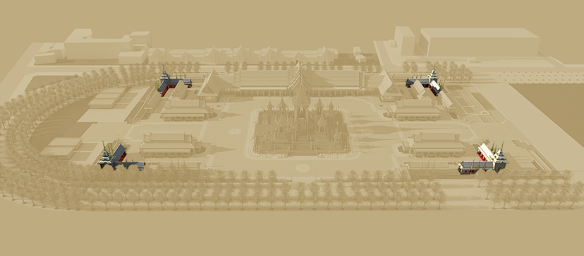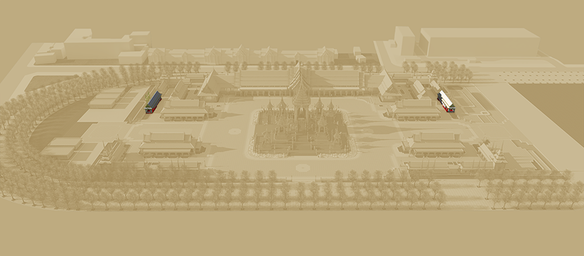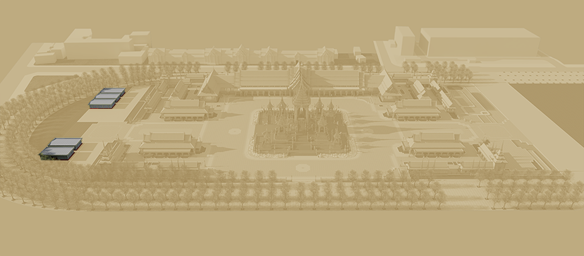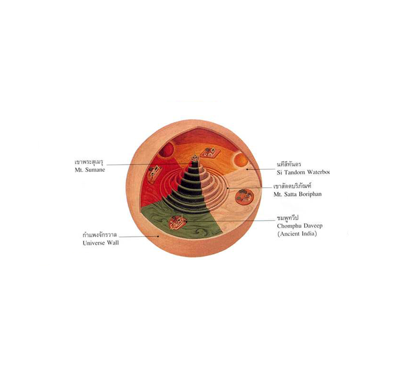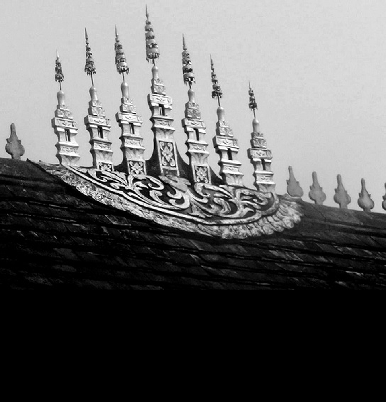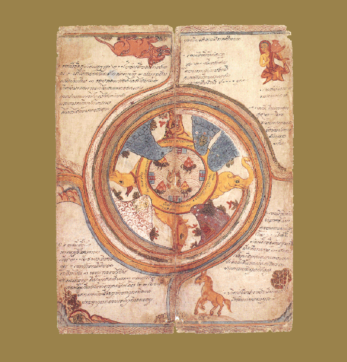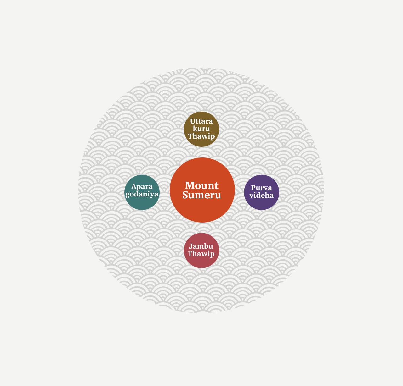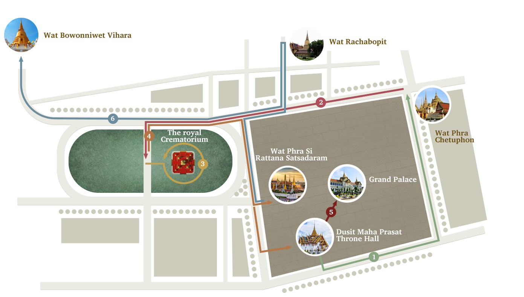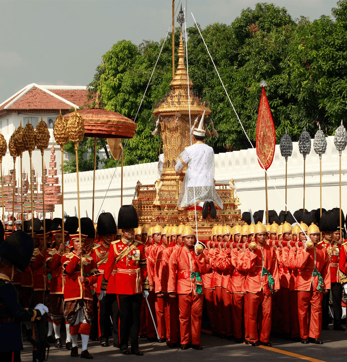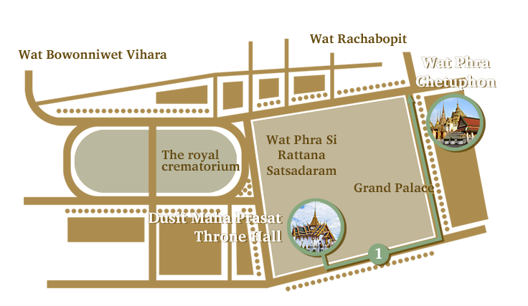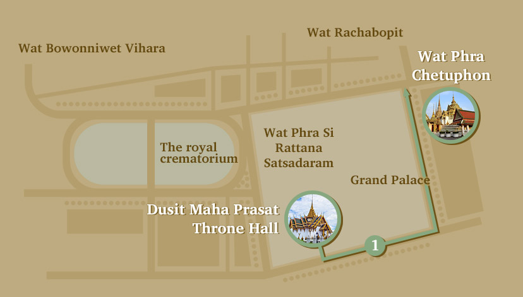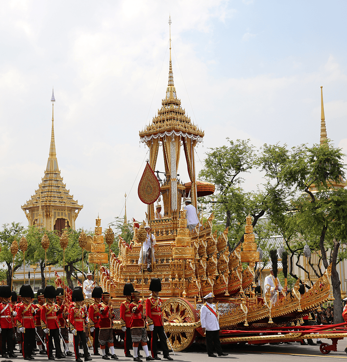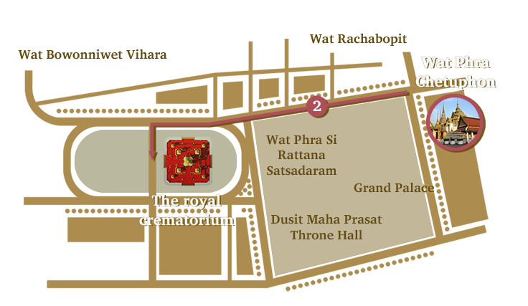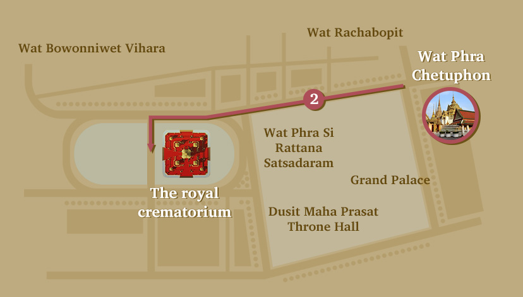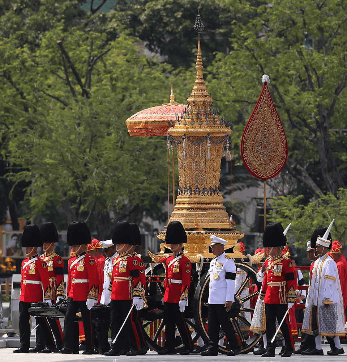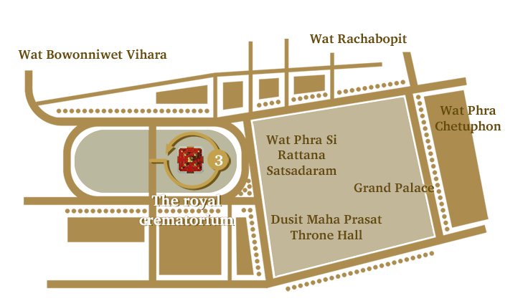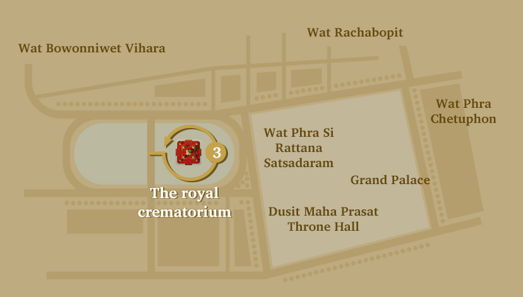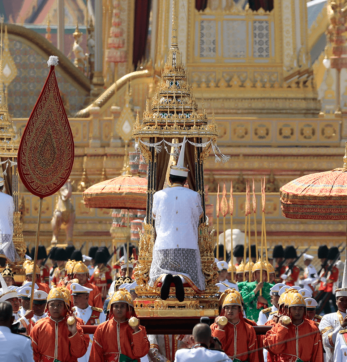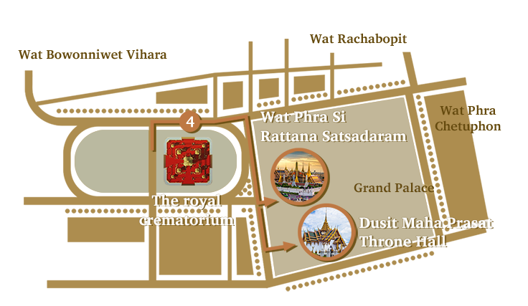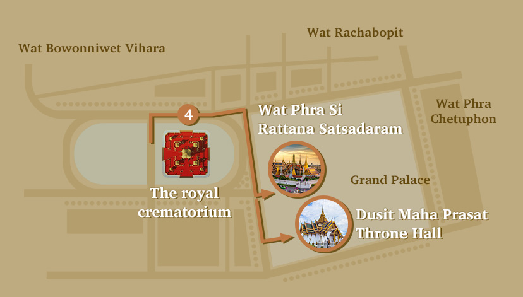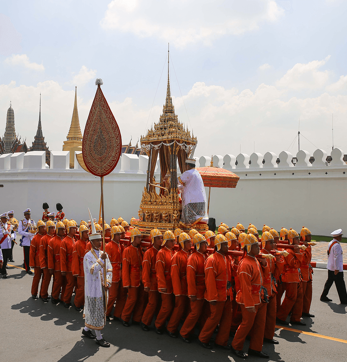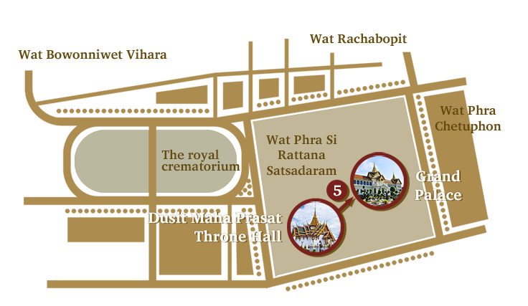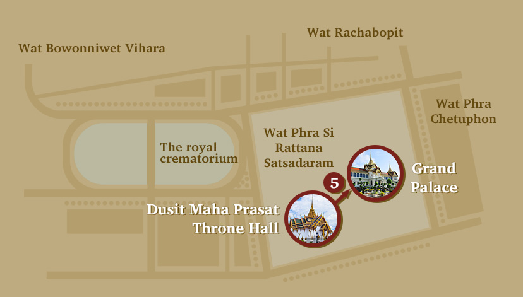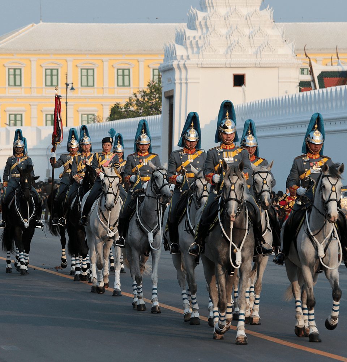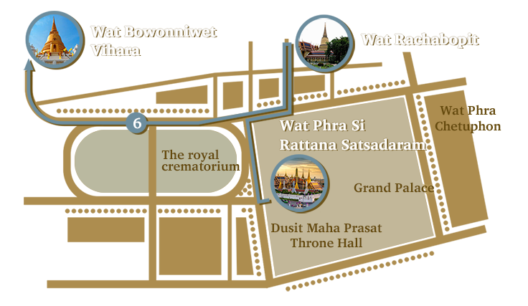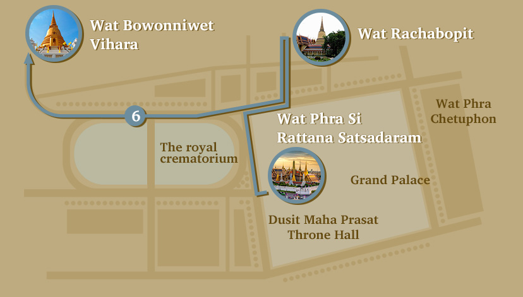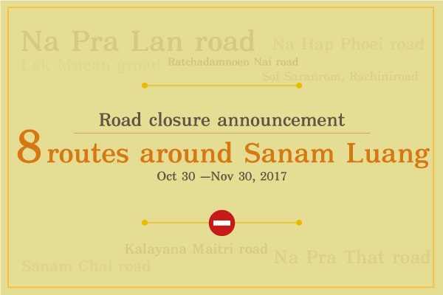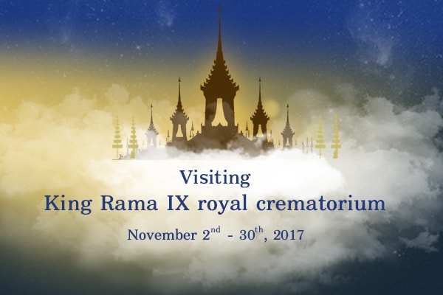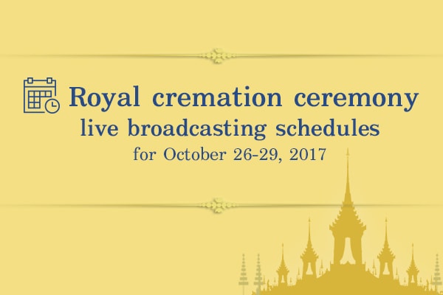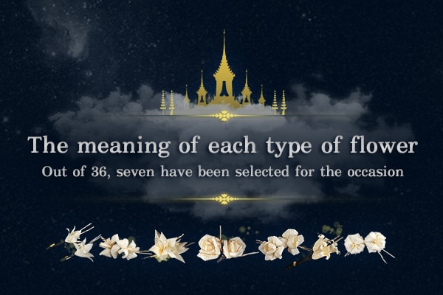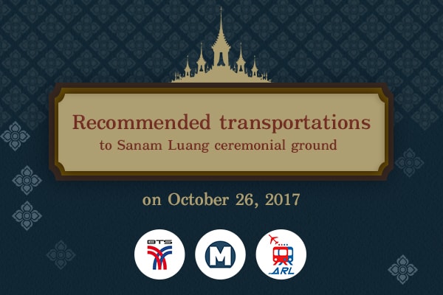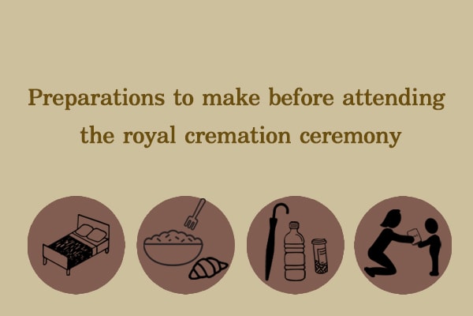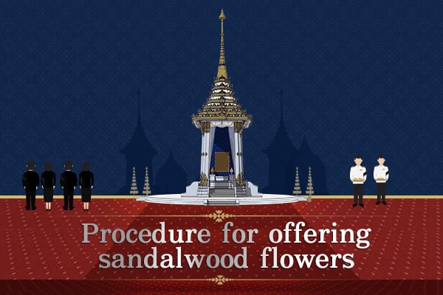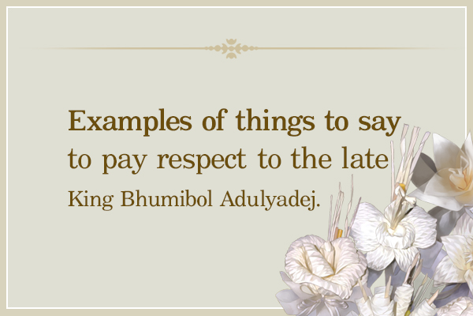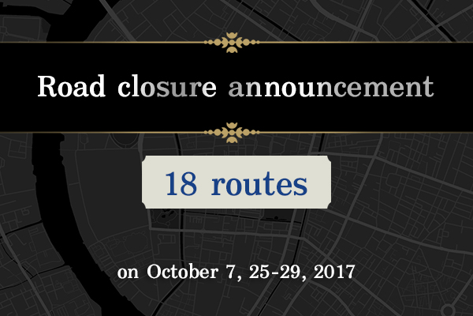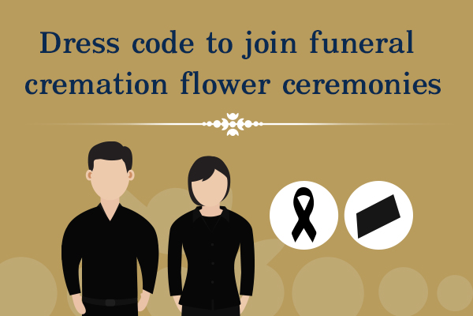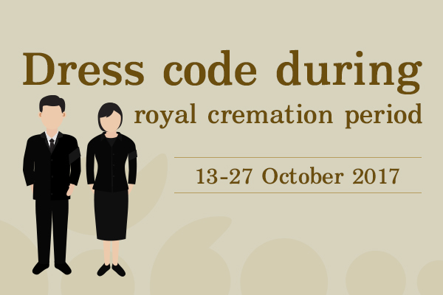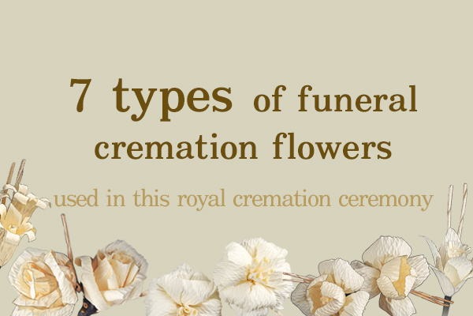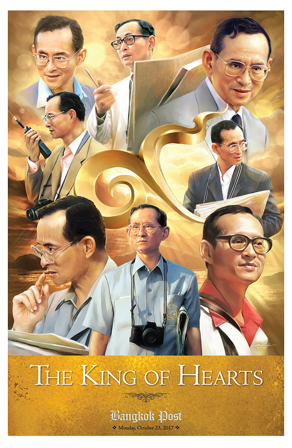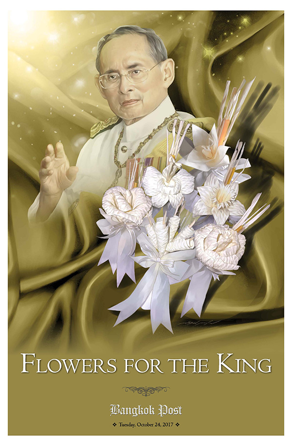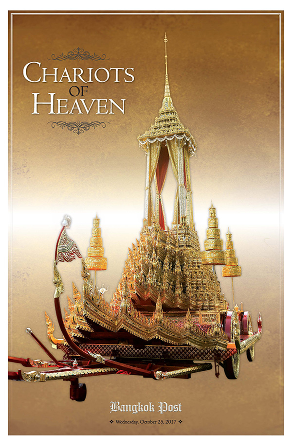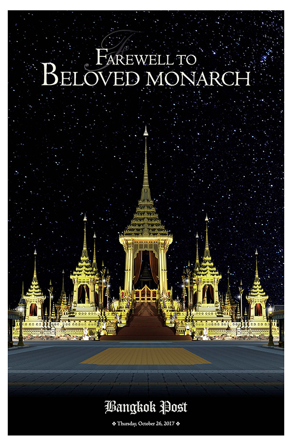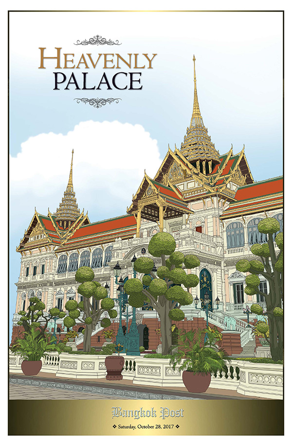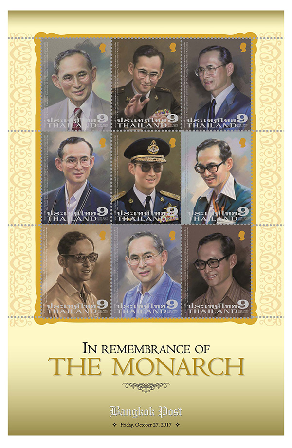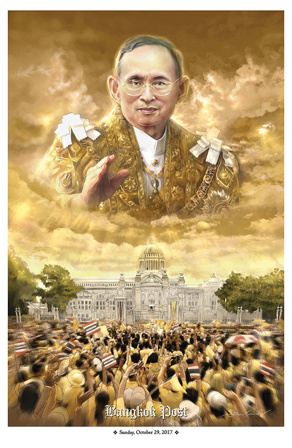The Phra Meru Mas for King Rama VIII
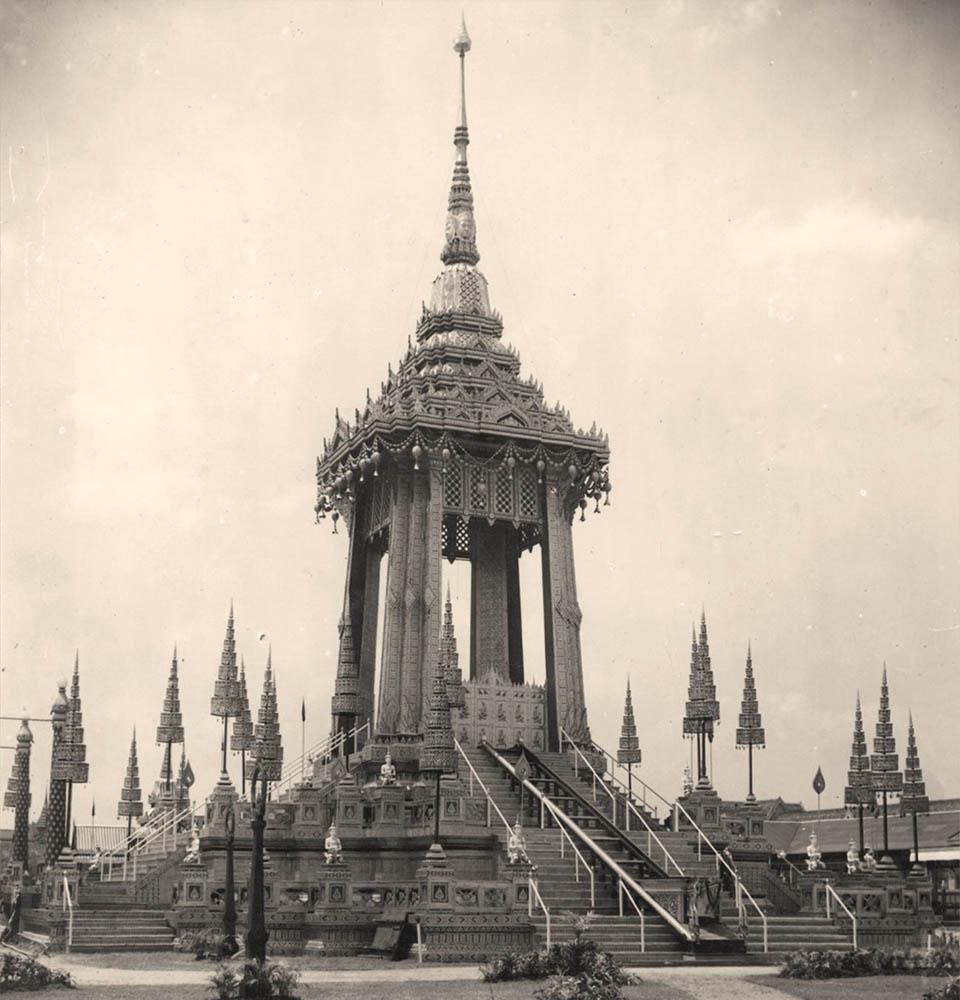
The Phra Meru Mas for King Rama VIII was designed by Phra Phrombhichitr, a disciple of HRH Prince Narisaranuvattivongse.
He drafted the design in line with his teacher’s ideas. Phra Meru Mas came with the busabok pyramidal design with a mondop spire decorated with Brahma god faces.
Its base was embellished with perforated, tiered umbrellas and deity figures. At that time, the construction was documented in detail, including photos as well as a models which could be studied by successive generations of architects concerning their technical details, use of materials, wood laying and construction steps.
The Phra Meru Mas for King Rama VI
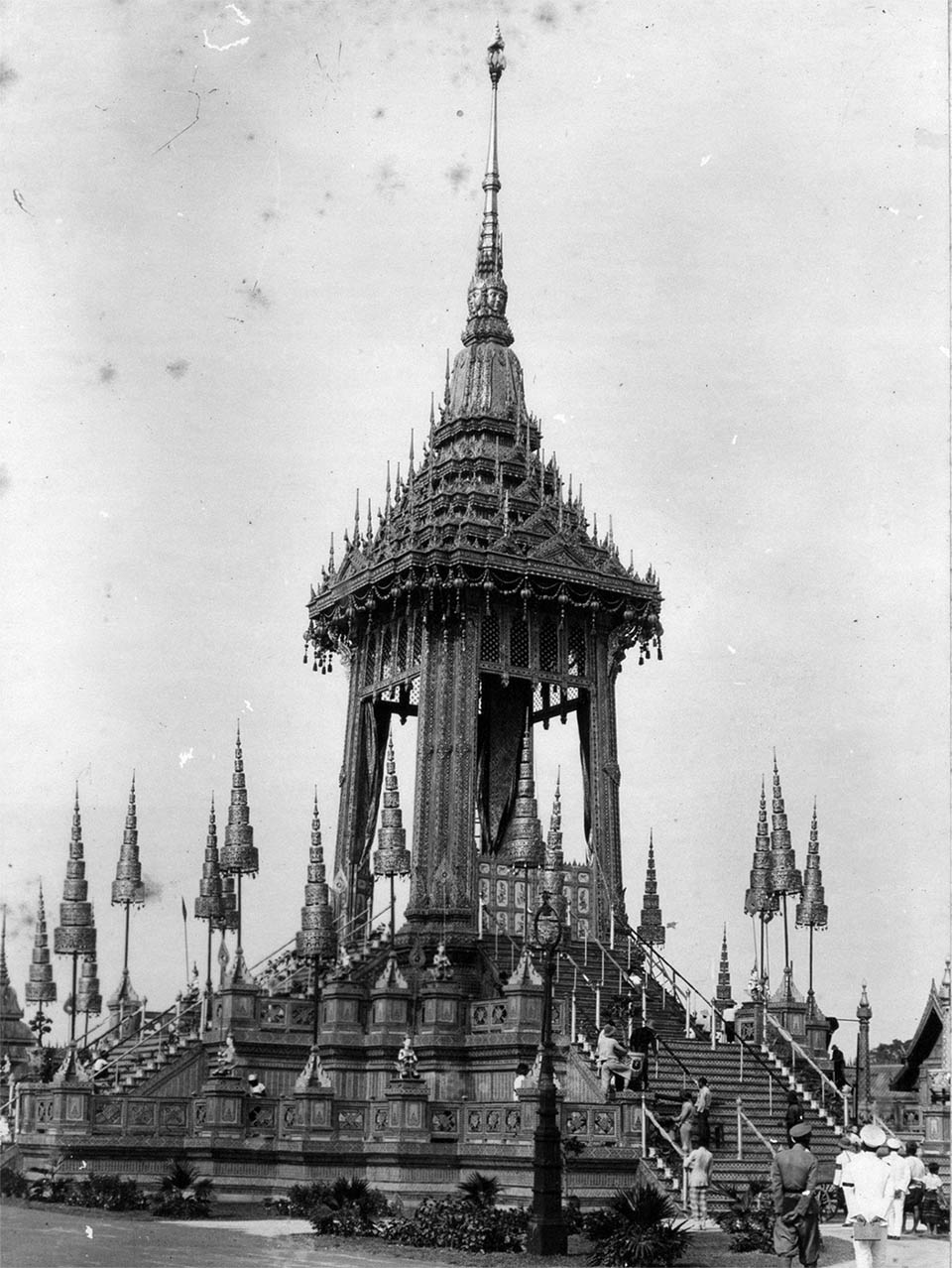
The Phra Meru Mas for King Rama VI was designed by HRH Prince Narisaranuvattivongse. It features the budsabok shape with a mondop spire in the same pattern as that of King Rama V. The spire was decorated with faces of the Brahma god, and above it was the “Wachirawut” symbol (the King’s name).
It was also decorated with a nine-tiered umbrella. Its base was embellished with perforated, tiered umbrellas and deity figures holding phumkaobin-shaped candle holders.
A small pavilion, called ho pleuang, was also set up in the eastern Phra Meru Mas for storage and as a workers’ shelter. The designers created a few new components but still adhered to the concept of Trai Bhum and symbols related to King Rama VI.
The Phra Meru Mas for King Rama V

Before King Rama V, the Phra Meru Mas was a sizable structure. But in the rein of King Rama V, the design was adjusted to scale down the structure, based on the King’s initiative. The King said: “In the past, when monarchs passed away, there was a need to build magnificent meru. Those who had not seen them before may have not been imagined how big they were.
"It is a waste of human labour and money. Doing such a thing now would not suit changes in the country. It neither entails longer honour nor benefits anyone. This in turn causes trouble for others. If the bodies of benefactors or those with honour should be treated with dignity, I may not try to scale it down for fear that people may misunderstand whether these people misbehaved with the result their bodies are not being treated as well as they should be.
"As for me, I have no difficulty. I can say clearly. I want an end to such large Phra Meru. It should be a proper size to suit a cremation at Sanam Luang."
The King’s Phra Meru Mas was scaled down accordingly. The grand structure was revoked in favour of a busabok-shaped Phra Meru.
However, it still maintained its exquisite and dignified designs in honour of the King. From that, the busabok-shaped Phra Meru Mas served as a prototype for later kings.
The Phra Meru Mas for King Rama IV (The Phra Meru Mas for King Rama I-III have same style)

The Phra Meru Mas for King Rama IV adopted the old model passed down from the Ayutthaya Kingdom. The two-tier structure is 80 metres high. A pavilion with four gable ends and a spire was built outside. Its structure is made from wood and decorated with bamboo and paper. Woven bamboo is included in its base and wall, decorated with gold coloured paper.
Situated in the inner area was a golden meru, which sheltered seven tiers of golden phra benja with a Great White Umbrella of State above.
There was a fireguard decorated with a coloured screen. Six meru gates were decorated with gold, silver and pink gold umbrellas. A dharma royal pavilion is built in the southern end of the meru.
The Phra Meru Mas is built for a particular job and its structures and architecture highlight the temporary use of materials and designs.
In the past, the Phra Meru Mas was made mainly from wood such as bamboo and hardwood. Today, construction materials include more modern alternatives.
Regarding the Phra Meru Mas for HRH Princess Srinagarindra, most of the structure consisted of hardwood and steel.
After the ceremony, these materials could be removed and used for other purposes. In the past, timber was required for the Phra Meru Mas and much of that wood was later discarded.
Today, the architectural structures, including poles, ruay raga (roof component) and tympana, do not need to be made from wood entirely, but in some cases can be made from resin.
According to royal ancient traditions, a royal crematorium for the funeral rites of a king was traditionally built in the shape of a massive prasad (Thai-style castle), with the roof either in the shape of prang (a Khmer-style tower-like spire) or in the shape of mondop -- a square and cubical shaped pavilion with a spired roof.
The royal crematorium for King Rama I was constructed at Sanam Luang according to royal ancient traditions. It served as a model for construction of royal crematoriums for the succeeding monarchs in the early Rattanakosin period -- King Rama II, King Rama III and King Rama IV.

